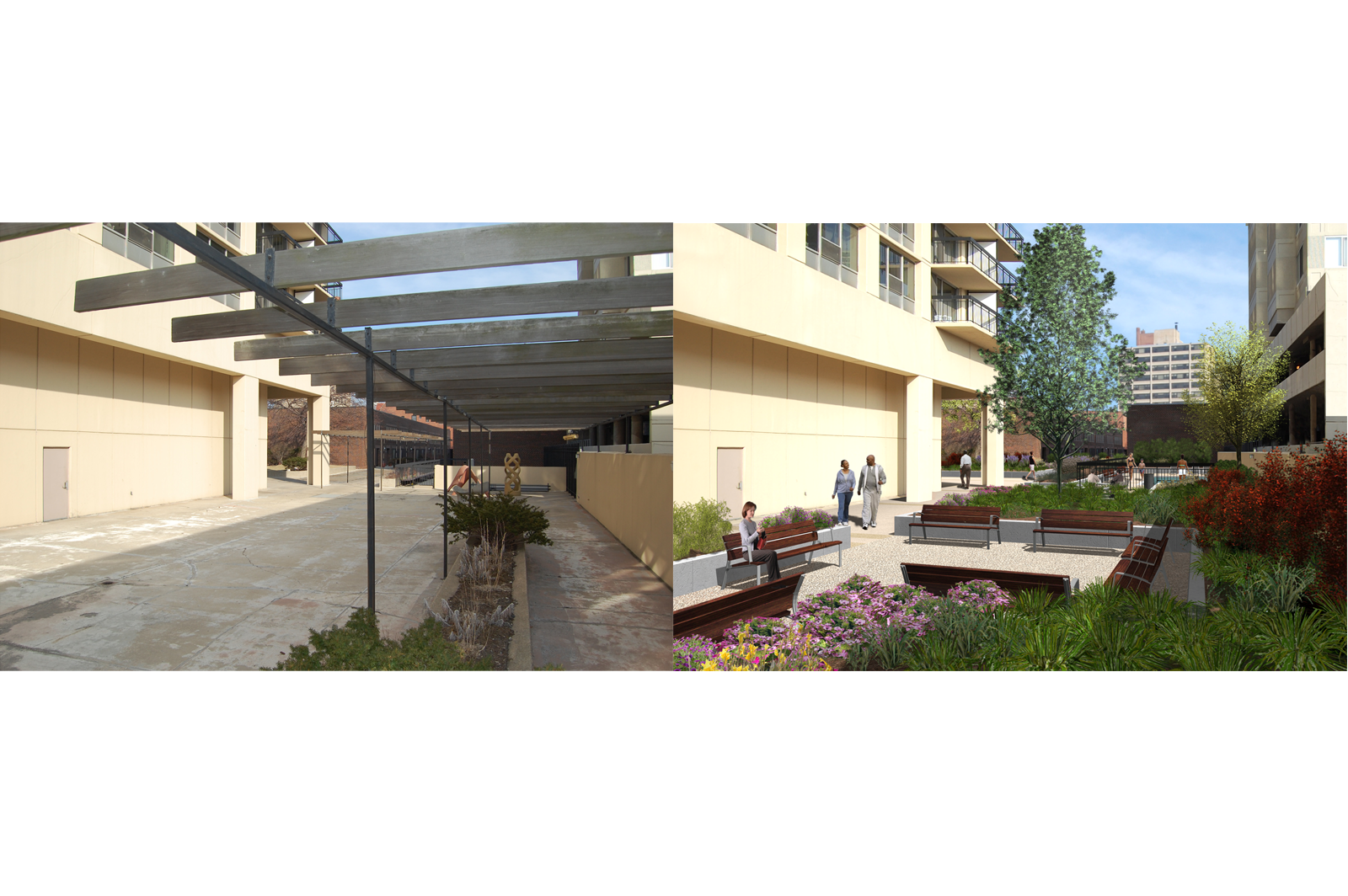HYDE PARK ROOF DECK
In collaboration with architects Kellermeyer Godfryt Hart, P.C., the parking structure roof deck of this older townhouse and mid-rise condominium complex is planned for a major redevelopment. A new landscape has been proposed for the deck that creates a series of interconnecting rooms defined by planting beds. The spaces created in the new design provide for a variety of experiences that accommodate an individual or a small family gathering.
Renderings by Bondy Studio







